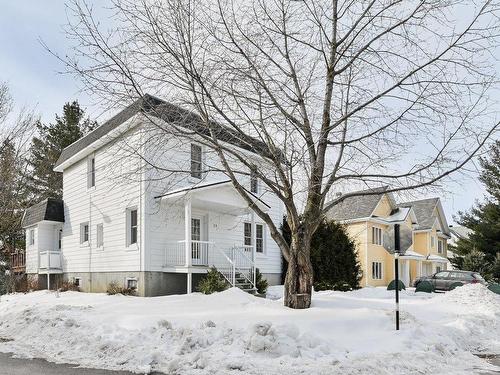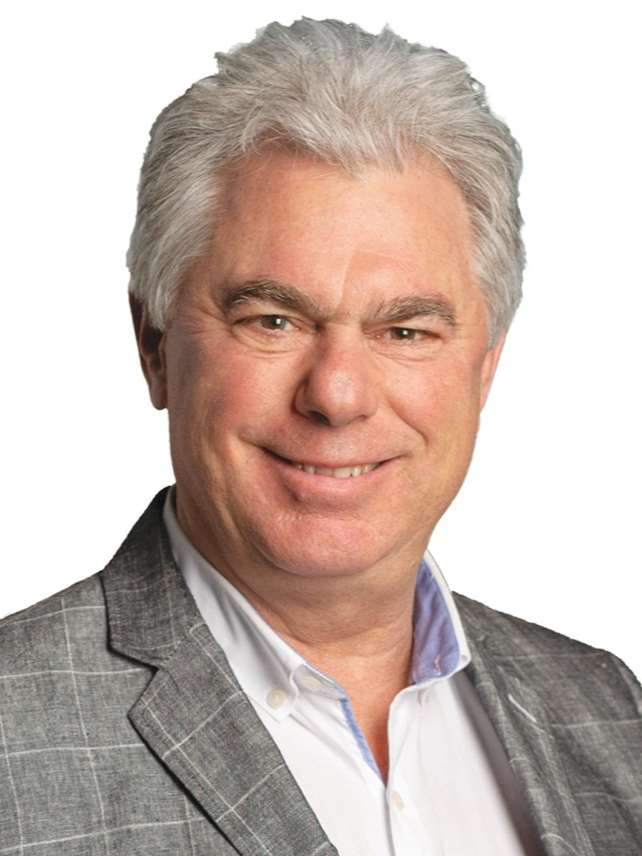








Phone: 450.672.0321
Mobile: 514.979.0709

200 -
50
RUE
DE LA GABELLE
Varennes,
QC
J3X 2J4
Phone:
450.929.2000
Fax:
450.929.1123
w
| Neighbourhood: | Village |
| Building Style: | Detached |
| Lot Assessment: | $139,700.00 |
| Building Assessment: | $128,700.00 |
| Total Assessment: | $268,400.00 |
| Assessment Year: | 2024 |
| Municipal Tax: | $2,972.00 |
| School Tax: | $218.00 |
| Annual Tax Amount: | $3,190.00 (2024) |
| Lot Frontage: | 18.29 Metre |
| Lot Size: | 568.6 Square Metres |
| Building Width: | 8.01 Metre |
| Building Depth: | 7.67 Metre |
| No. of Parking Spaces: | 3 |
| Built in: | 1946 |
| Bedrooms: | 3 |
| Bathrooms (Total): | 1 |
| Bathrooms (Partial): | 1 |
| Zoning: | RESI |
| Driveway: | Asphalt |
| Rented Equipment (monthly): | Water heater |
| Kitchen Cabinets: | Other , Wood - Cherry wood |
| Heating System: | Forced air |
| Water Supply: | Municipality |
| Heating Energy: | Electricity |
| Equipment/Services: | Central heat pump |
| Windows: | PVC |
| Foundation: | Poured concrete |
| Distinctive Features: | Street corner |
| Pool: | Heated , Above-ground |
| Proximity: | Other , Highway , Daycare centre , Golf , Park , Bicycle path , Elementary school , Alpine skiing , Cross-country skiing , Commuter train , Public transportation - Shops, Restaurants |
| Siding: | Aluminum |
| Basement: | Low (less than 6 feet) , Outdoor entrance , Partially finished |
| Parking: | Driveway |
| Sewage System: | Municipality |
| Lot: | Fenced , Landscaped |
| Window Type: | Guillotine |
| Roofing: | Elastomeric membrane |
| Topography: | Flat |