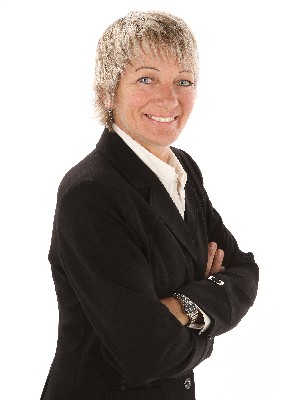








Phone: 450.656.9000
Mobile: 514.606.4410

200 -
50
RUE
DE LA GABELLE
Varennes,
QC
J3X 2J4
Phone:
450.929.2000
Fax:
450.929.1123
w
| Neighbourhood: | Sir-Wilfrid-Laurier |
| Building Style: | Detached |
| Building Assessment: | $152,800.00 |
| Total Assessment: | $152,800.00 |
| Assessment Year: | 2024 |
| Municipal Tax: | $1,367.00 |
| School Tax: | $113.00 |
| Annual Tax Amount: | $1,480.00 (2024) |
| Building Width: | 14.0 Feet |
| Building Depth: | 64.0 Feet |
| No. of Parking Spaces: | 2 |
| Built in: | 1975 |
| Bedrooms: | 2 |
| Bathrooms (Total): | 1 |
| Driveway: | Asphalt |
| Animal types: | [] |
| Kitchen Cabinets: | Melamine |
| Heating System: | Forced air |
| Water Supply: | Municipality , Private aqueduct |
| Heating Energy: | Electricity |
| Windows: | PVC |
| Foundation: | Other |
| Distinctive Features: | No rear neighbours |
| Proximity: | Other , Highway , CEGEP , Daycare centre , Golf , Hospital , Metro , Park , Bicycle path , Elementary school , [] , Alpine skiing , High school , Cross-country skiing , Commuter train , Public transportation , University |
| Siding: | Aluminum , Vinyl |
| Basement: | None |
| Parking: | Driveway |
| Sewage System: | Municipality , Private |
| Lot: | Other , Fenced , Wooded , Rented , Landscaped |
| Window Type: | Casement |
| Roofing: | Sheet metal |
| Topography: | Flat |