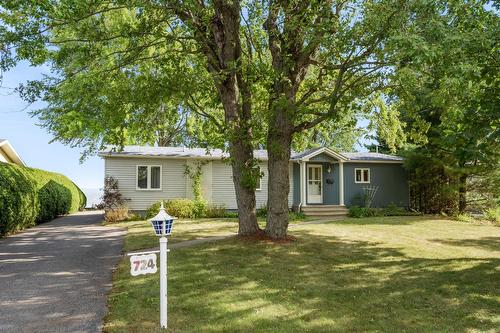








Phone: 450.656.9000
Mobile: 514.248.0074

200 -
50
RUE
DE LA GABELLE
Varennes,
QC
J3X 2J4
Phone:
450.929.2000
Fax:
450.929.1123
w
| Building Style: | Detached |
| Lot Assessment: | $232,700.00 |
| Building Assessment: | $202,200.00 |
| Total Assessment: | $434,900.00 |
| Assessment Year: | 2025 |
| Municipal Tax: | $3,549.00 |
| School Tax: | $345.00 |
| Annual Tax Amount: | $3,894.00 (2025) |
| Lot Frontage: | 75.0 Feet |
| Lot Depth: | 156.0 Feet |
| Lot Size: | 11754.0 Square Feet |
| Building Width: | 52.0 Feet |
| Building Depth: | 33.0 Feet |
| No. of Parking Spaces: | 4 |
| Waterfront: | Yes |
| Water Body Name: | Lac Champlain |
| Built in: | 1970 |
| Bedrooms: | 3 |
| Bathrooms (Total): | 2 |
| Zoning: | RESI |
| Water (access): | Access , Waterfront , Navigable |
| Driveway: | Asphalt |
| Kitchen Cabinets: | Thermoplastic |
| Heating System: | Convection baseboards |
| Water Supply: | Municipality |
| Heating Energy: | Electricity |
| Equipment/Services: | Partially furnished , Wall-mounted heat pump |
| Windows: | Wood |
| Foundation: | Concrete blocks |
| Fireplace-Stove: | Wood fireplace |
| Proximity: | Park , Alpine skiing , Cross-country skiing |
| Bathroom: | Ensuite powder room , Separate shower |
| Basement: | Crawl space |
| Parking: | Driveway |
| Sewage System: | Municipality |
| Lot: | Bordered by hedges |
| Roofing: | Asphalt shingles |
| Topography: | Flat |
| View: | View of the water , View of the mountain , Panoramic |