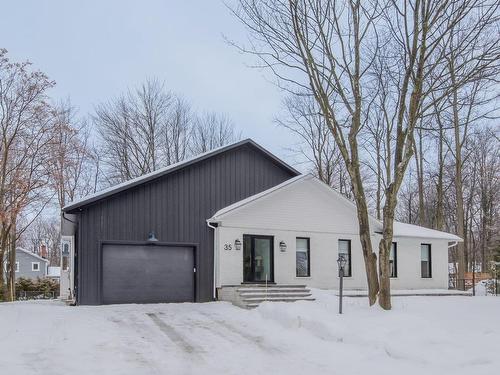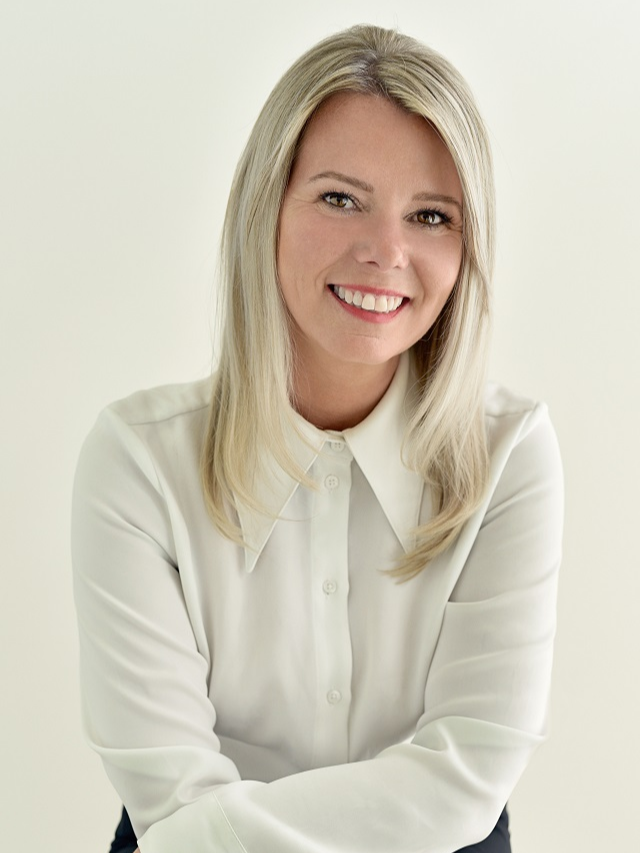








Phone: 450.656.9000
Mobile: 514.248.0074

200 -
50
RUE
DE LA GABELLE
Varennes,
QC
J3X 2J4
Phone:
450.929.2000
Fax:
450.929.1123
w
| Neighbourhood: | De la Montagne |
| Building Style: | Detached |
| Lot Assessment: | $240,000.00 |
| Building Assessment: | $454,000.00 |
| Total Assessment: | $694,000.00 |
| Assessment Year: | 2024 |
| Municipal Tax: | $4,995.00 |
| School Tax: | $634.00 |
| Annual Tax Amount: | $5,629.00 (2024) |
| Lot Frontage: | 33.27 Metre |
| Lot Depth: | 37.63 Metre |
| Lot Size: | 12372.0 Square Feet |
| Building Width: | 18.37 Metre |
| Building Depth: | 7.64 Metre |
| No. of Parking Spaces: | 5 |
| Built in: | 1975 |
| Bedrooms: | 3+2 |
| Bathrooms (Total): | 3 |
| Bathrooms (Partial): | 1 |
| Zoning: | RESI |
| Driveway: | Asphalt , Paving stone |
| Rented Equipment (monthly): | Propane tank |
| Heating System: | Forced air |
| Water Supply: | Municipality |
| Heating Energy: | Electricity |
| Equipment/Services: | Central vacuum cleaner system installation , [] , Central air conditioning , [] , Air exchange system , Electric garage door opener , Outside storage , Alarm system , Central heat pump |
| Windows: | Aluminum , PVC |
| Foundation: | Poured concrete |
| Fireplace-Stove: | Gas fireplace |
| Garage: | Attached , Heated , Single width |
| Pool: | Heated , Inground |
| Proximity: | Highway , Daycare centre , Golf , Park , Bicycle path , Elementary school , Alpine skiing , High school , Cross-country skiing , Public transportation |
| Siding: | Wood , Brick |
| Bathroom: | Ensuite bathroom , Ensuite powder room , Separate shower |
| Basement: | 6 feet and more , Finished basement |
| Parking: | Driveway , Garage |
| Sewage System: | Municipality |
| Lot: | Bordered by hedges , Wooded , Landscaped |
| Window Type: | Casement |
| Roofing: | Asphalt shingles |
| Topography: | Flat |
| View: | View of the mountain |
| Electricity : | $2,960.00 |